Clearview Street
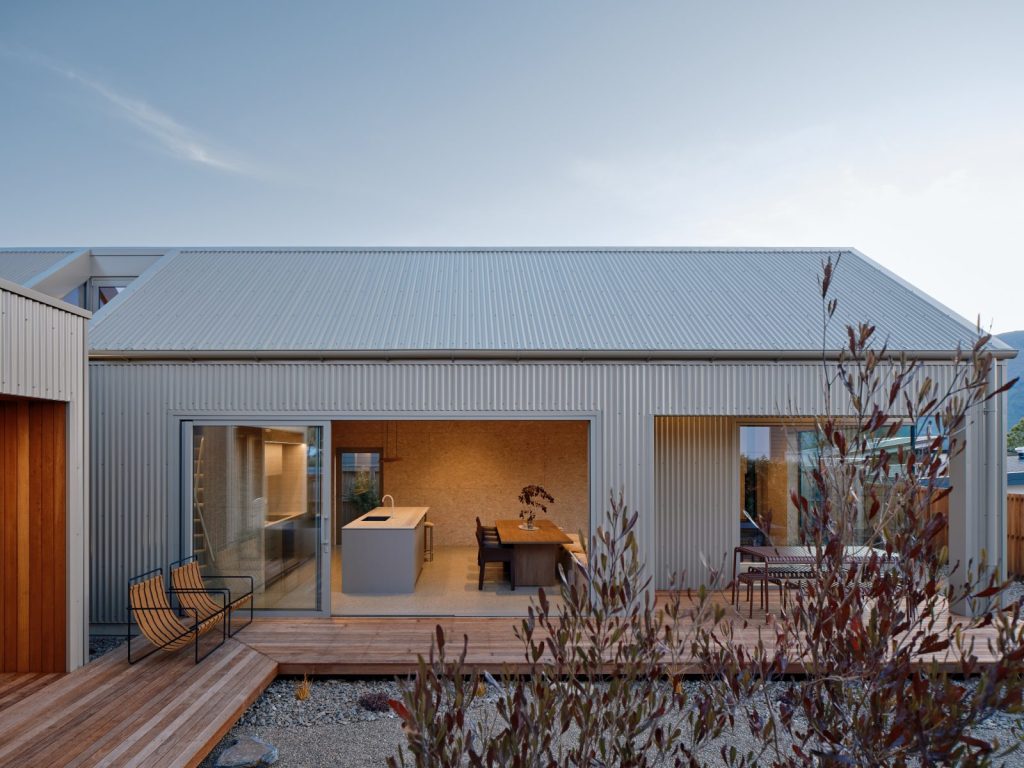
Design
This architectural home reimagines traditional alpine forms with a contemporary edge. It plays with space and light in unexpected ways—shifting from low, intimate ceilings to expansive, light-filled areas that connect seamlessly with the outdoors. Step into the kitchen and living space, and the room opens up to lake views beyond.
The mezzanine offers a cosy retreat with a pitched ceiling and a pop-out deck that looks out across the roofline to the lake. Asymmetrical ceiling lines and cleverly placed skylights add to the home’s unique character, creating moments of surprise and delight throughout.
Detail
Refined simplicity meets meticulous craftsmanship in this collaboration between Owens Building and Strutt Studios. Precise alignment of wall linings and seamless floor-to-ceiling doors reflect the home’s intentional design.
Modest colorsteel cladding contrasts with cedar accents, while polished concrete floors, walnut-toned joinery, and handmade tiles create a balanced, textured interior. Decking extends the living space at one single, uninterrupted level.
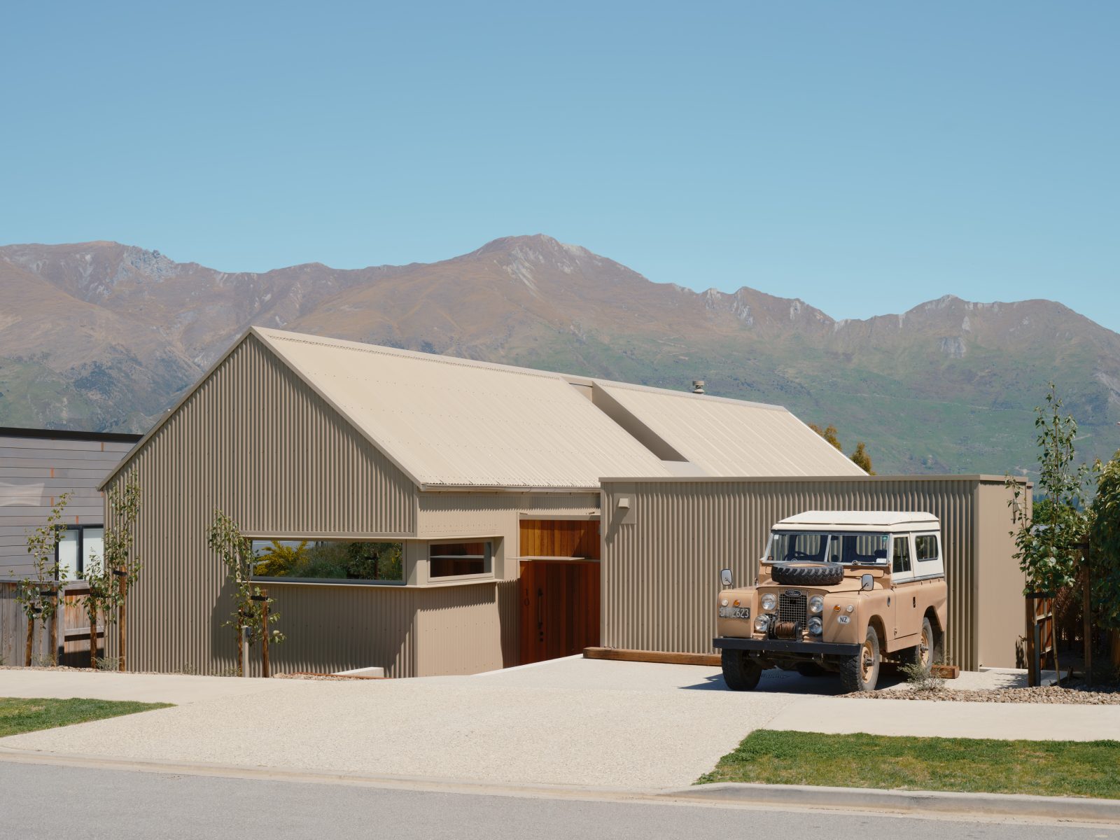
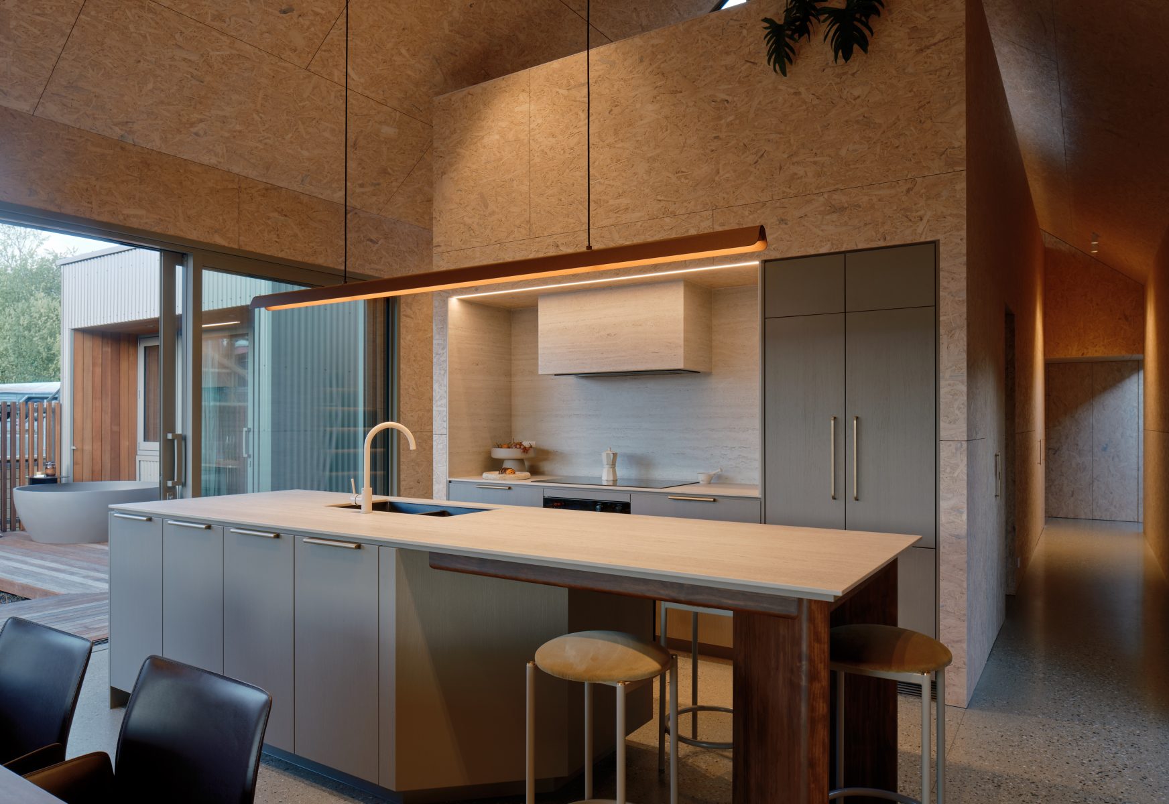
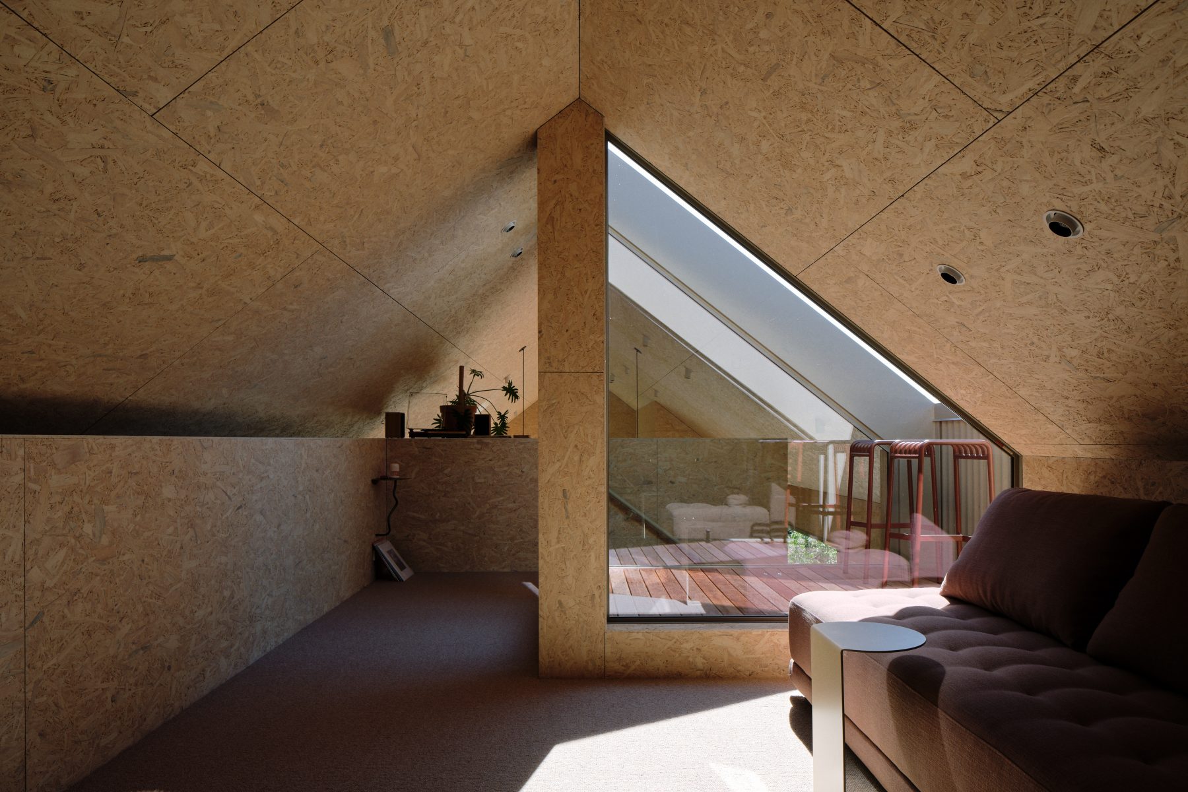

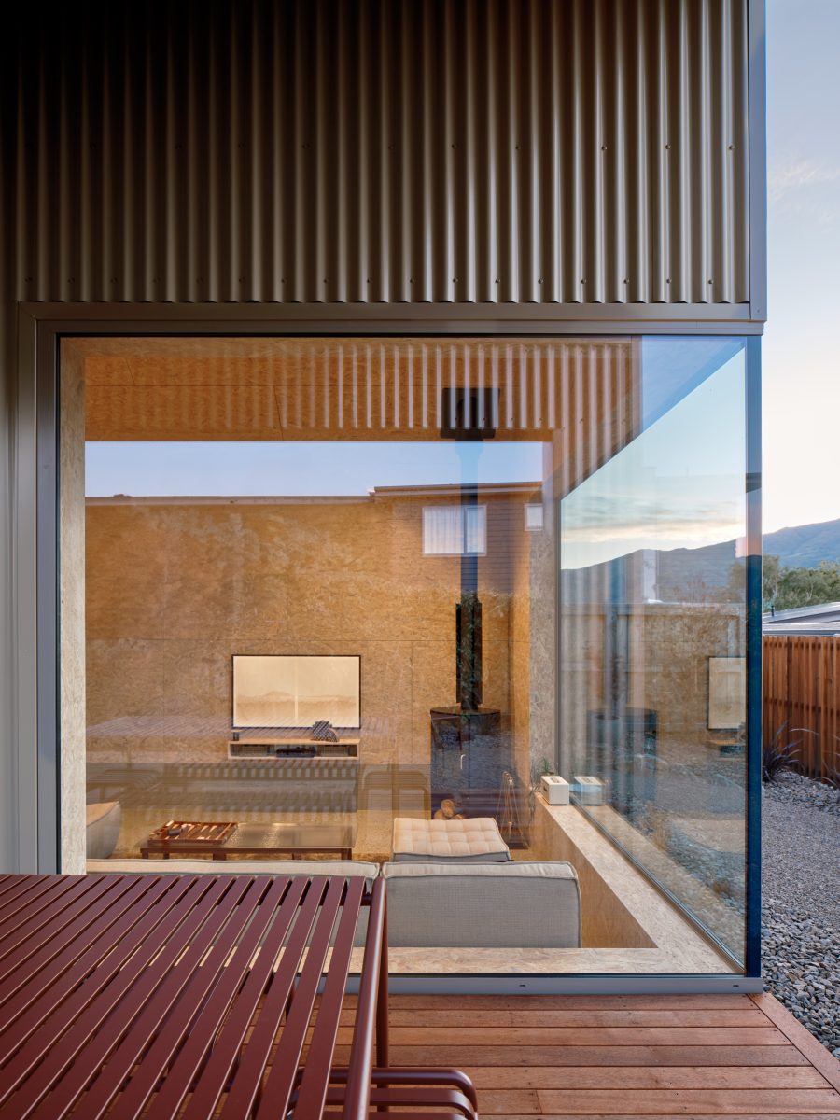
Better building
A passion project for owners Sophie and Josh, this home was inspired by an Airbnb Owens built for a past client.
With Sophie, director of Strutt Studios, leading the interior architecture, every detail was thoughtfully considered—resulting in a home that is both elegant and deeply personal.
“Working with Owens Building on the Clearview St project was an exceptional experience. David’s craftsmanship, attention to detail, and precision set a benchmark for quality. Bridget’s efficiency made the process seamless, reinforcing why Owens Building comes so highly recommended. Together, they create a team that elevates every project they undertake.
I will not only recommend Owens Building to my future clients but actively encourage other architects and interior designers to work with David and his team. They are a rare find in the industry, and I look forward to collaborating with them again!”
CLIENT - Strutt Studios
