Bills Way
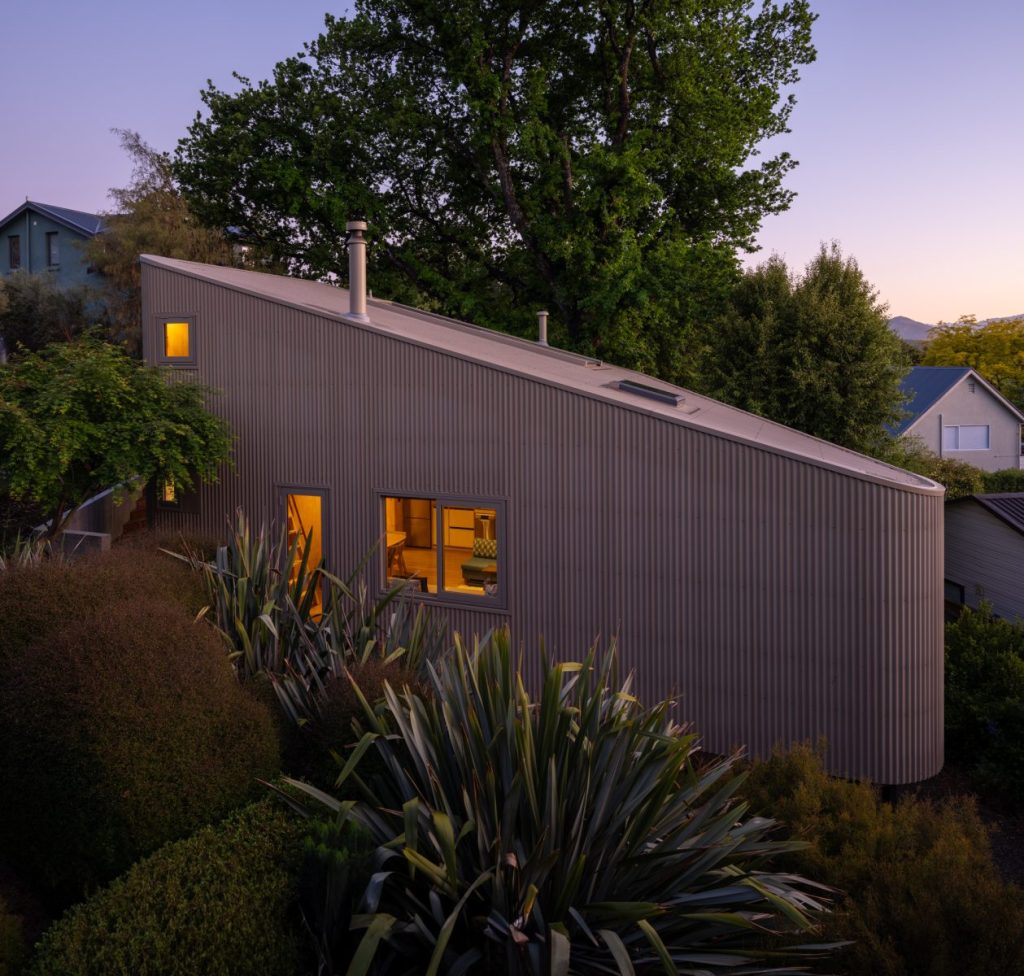
Design
This secondary dwelling adds space and privacy while complementing the existing home, both inspired by DOC huts and the surrounding bush.
Built on timber piles to follow the natural slope of the site, its irregular shape is defined by curved walls, while high-volume ceilings with exposed rafters enhance the sense of space.
Spanning 60sqm over four levels, the layout flows seamlessly from entry to communal living, down to the main bedroom, with a lofted sleeping space above.
Detail
Crafting this home required precision and adaptability, especially when installing the Meranti ply ceilings over spruce rafters before the roof was in place—no small feat during a very wet autumn.
Every detail is precise, the seamless alignment of plywood sheet joins, with a refined 2mm negative detail flowing from ceilings to walls to floors an example.
A handcrafted loft ladder honours the owner’s father, echoing memories of building a family bach.
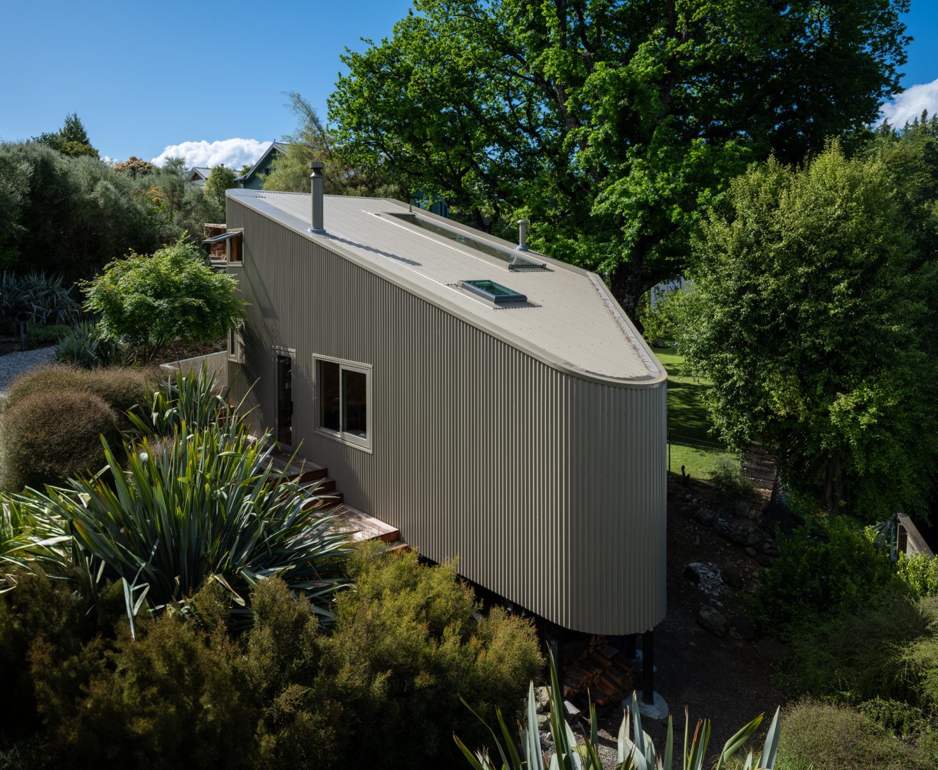
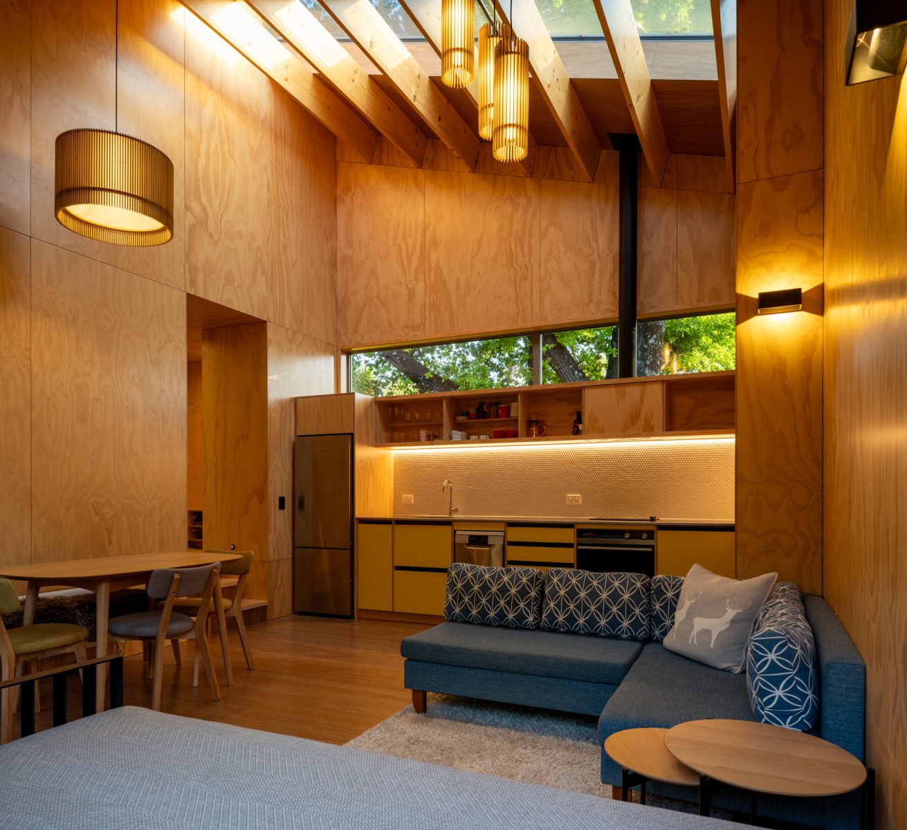
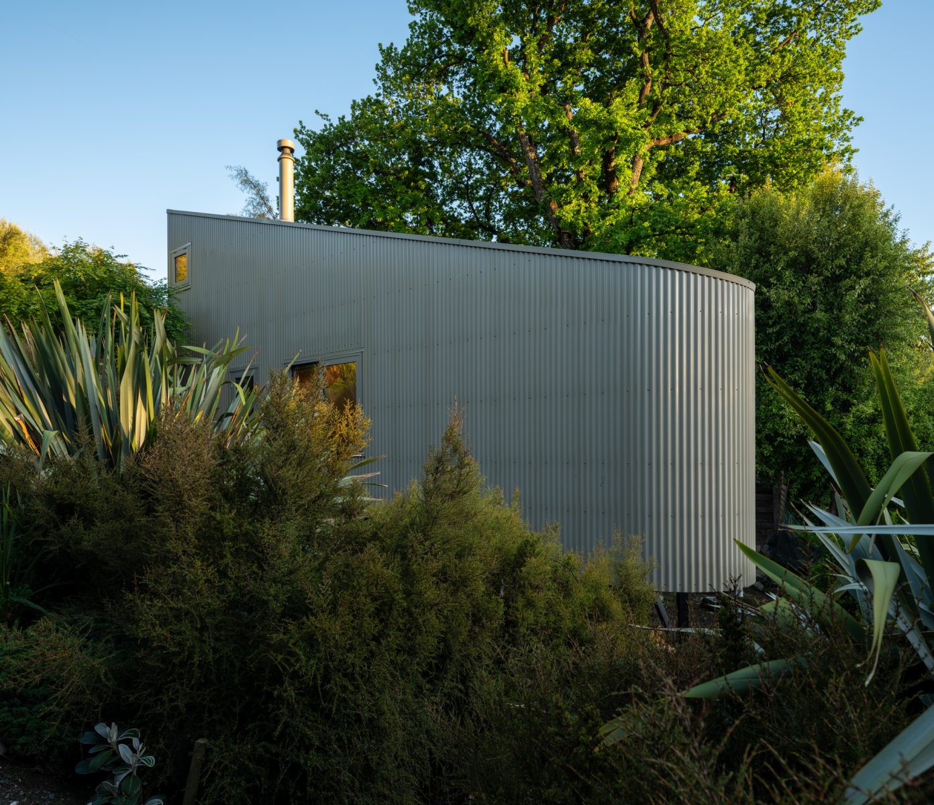
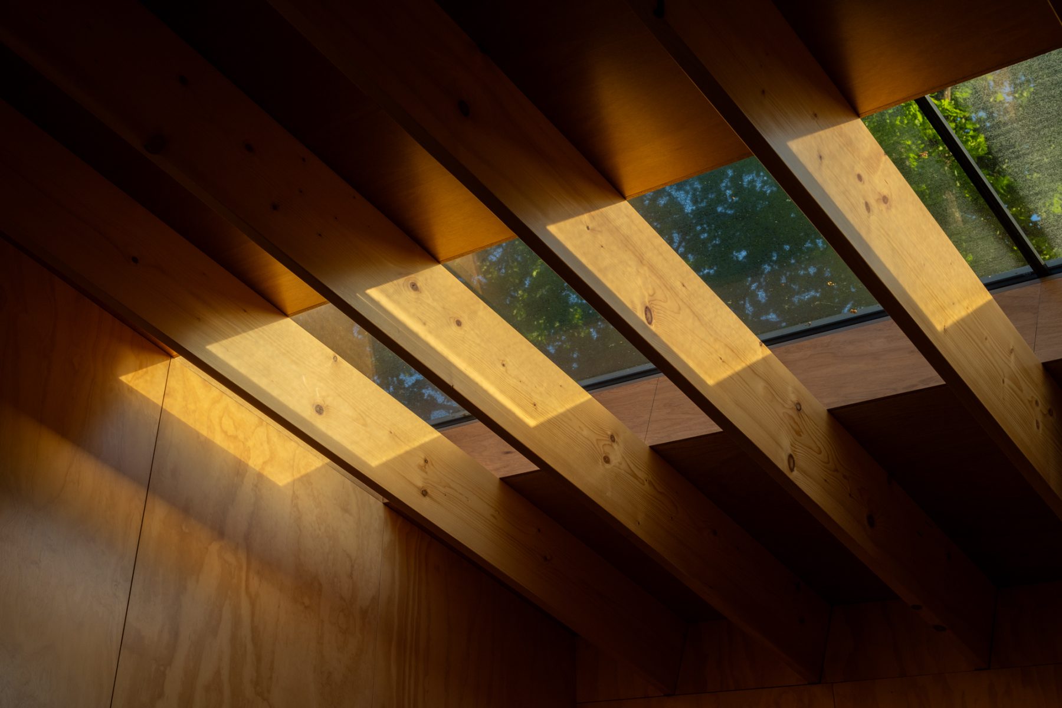
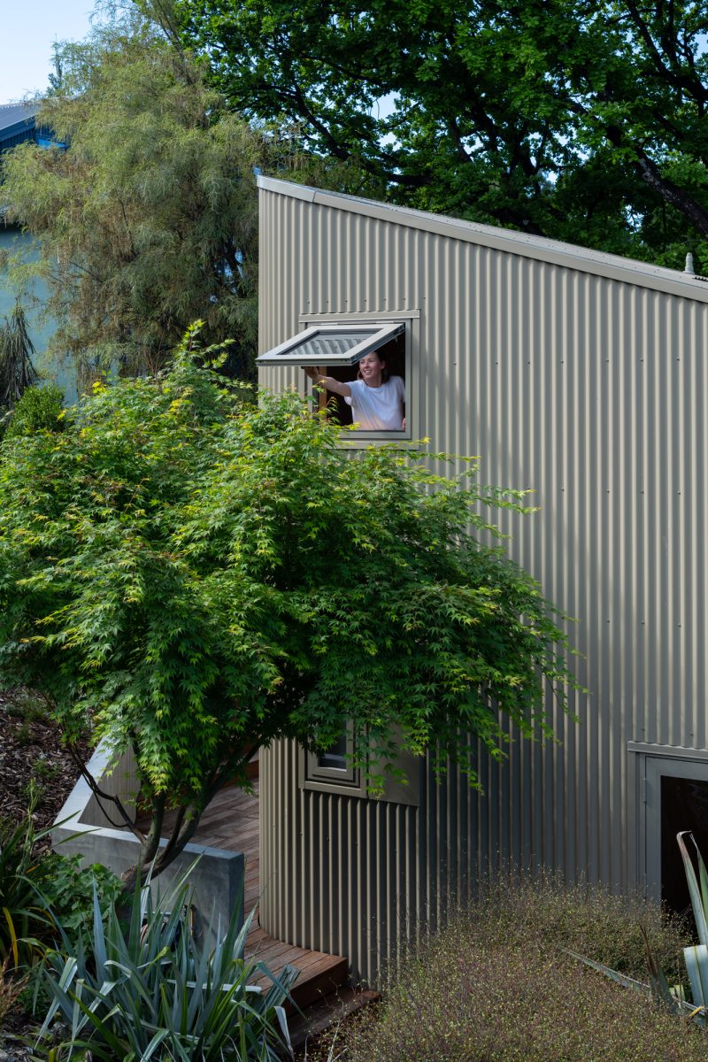
Better building
Occupying a challenging site with no vehicle access, every stage—from excavation to material transport—demanded perseverance.
Its refined simplicity hides intricate craftsmanship, with bespoke details like a hidden curved gutter requiring ingenuity to execute.
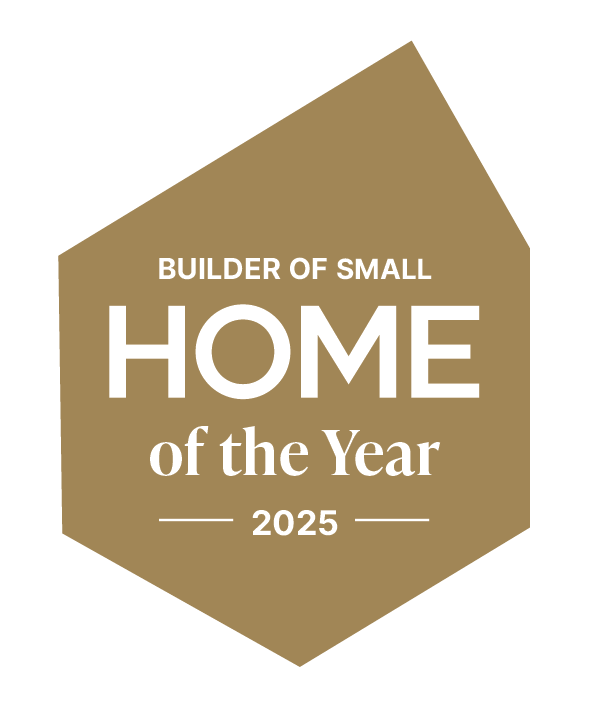

“Having a really good builder in Owens Building, who was obsessive about finishing details was vital to making it all come together.”
Architect - RAFE MACLEAN
