Macpherson Street
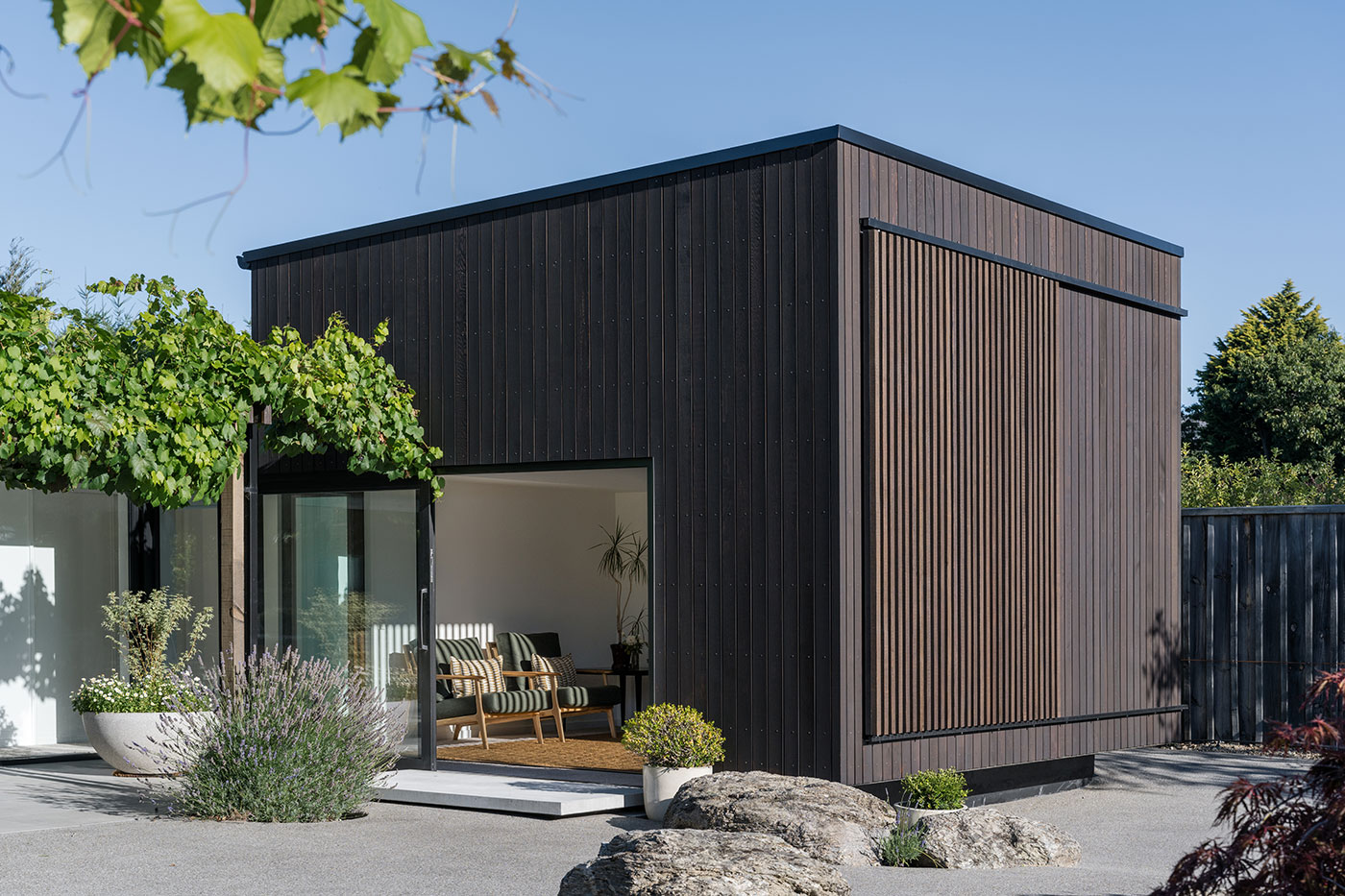
Design
Adding extensions onto a mid-century 1950’s styled home meant that the connection from the existing home to the new additions had to flow seamlessly, taking our attention to detail to the next level.
Detail
The addition of a high window in the living room pulled in sunlight from above the existing house and allowed easy cross ventilation to the room. Timber frame construction including the cantilevered window seat in the living room created some interesting, yet beautiful, timber connections.
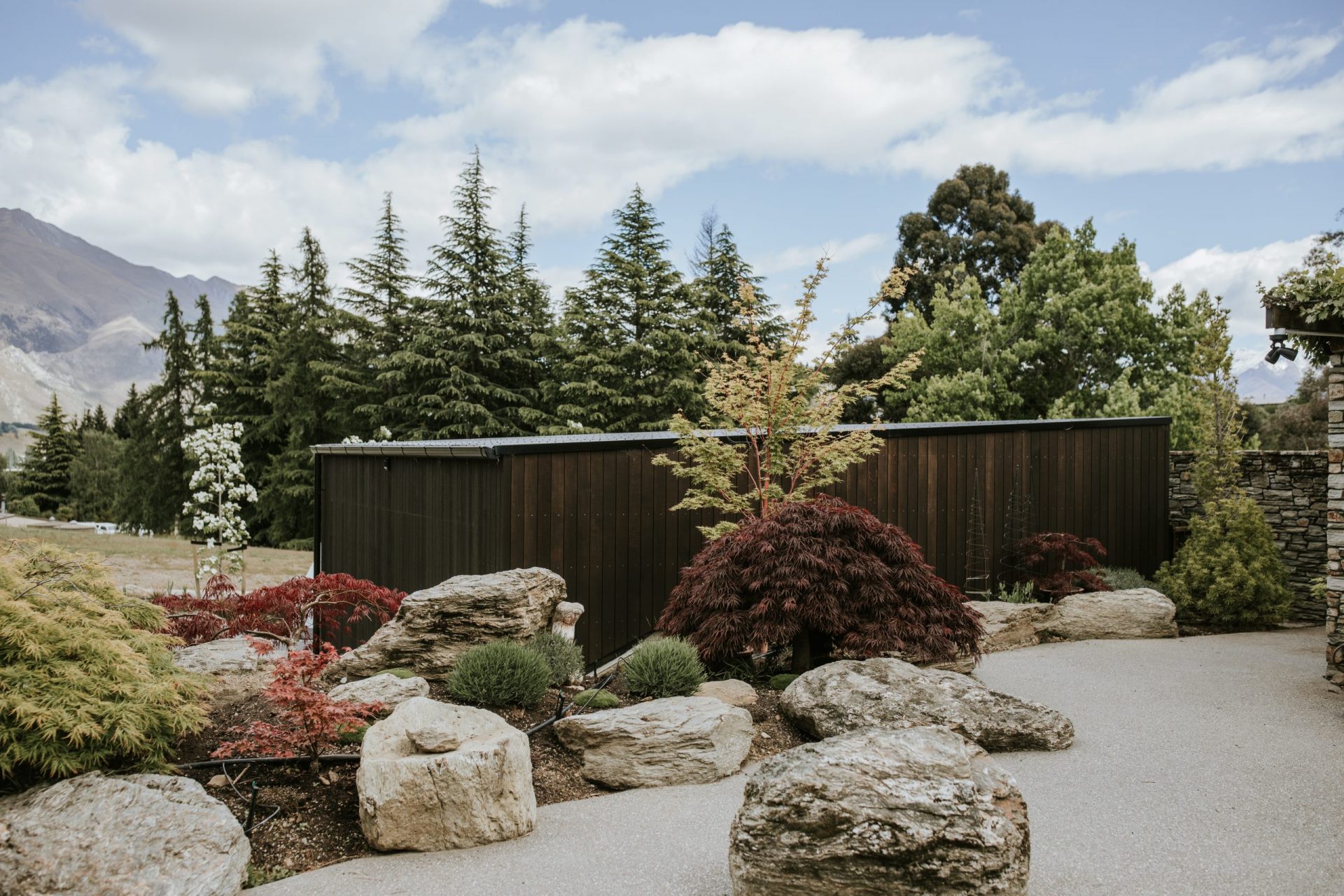
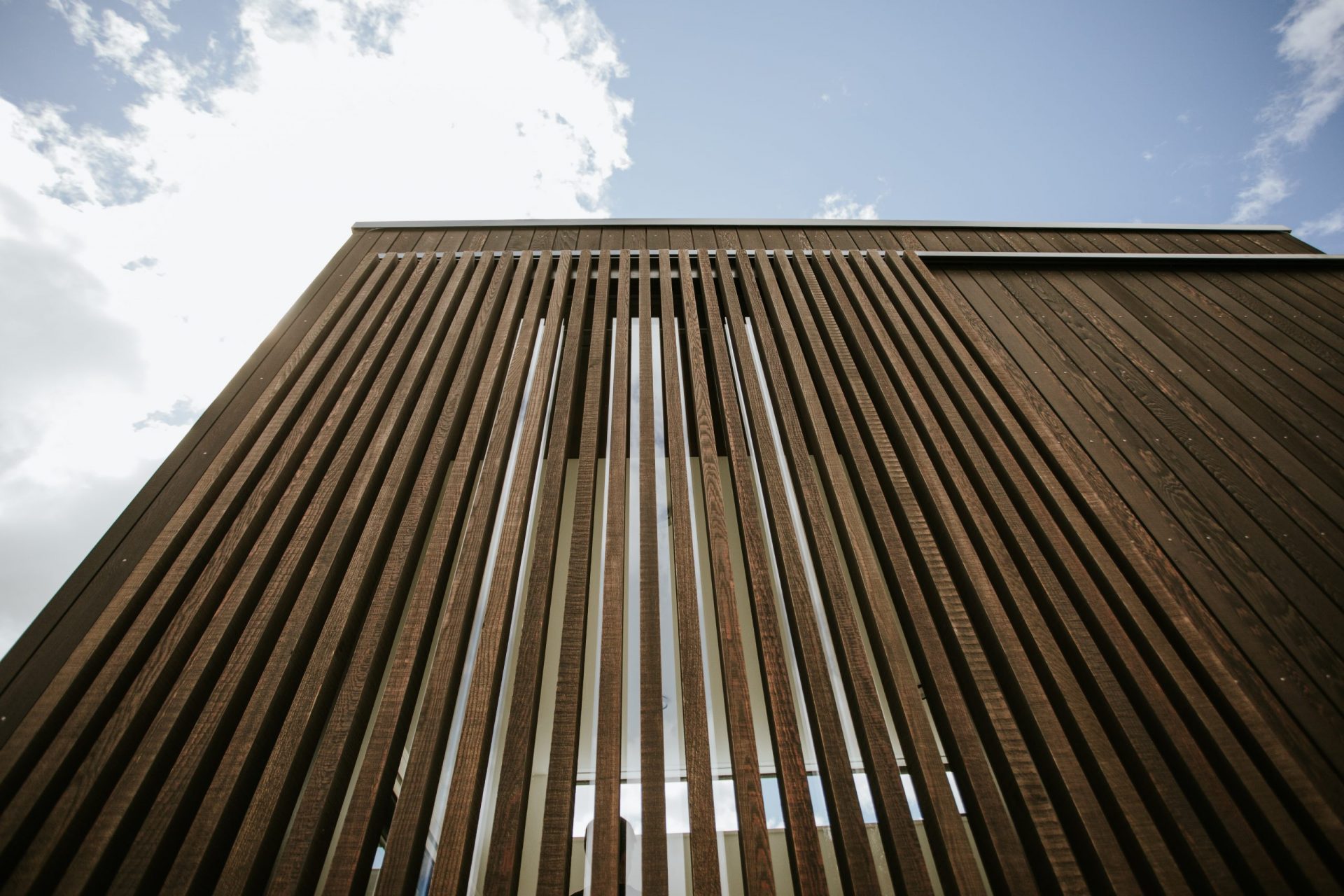
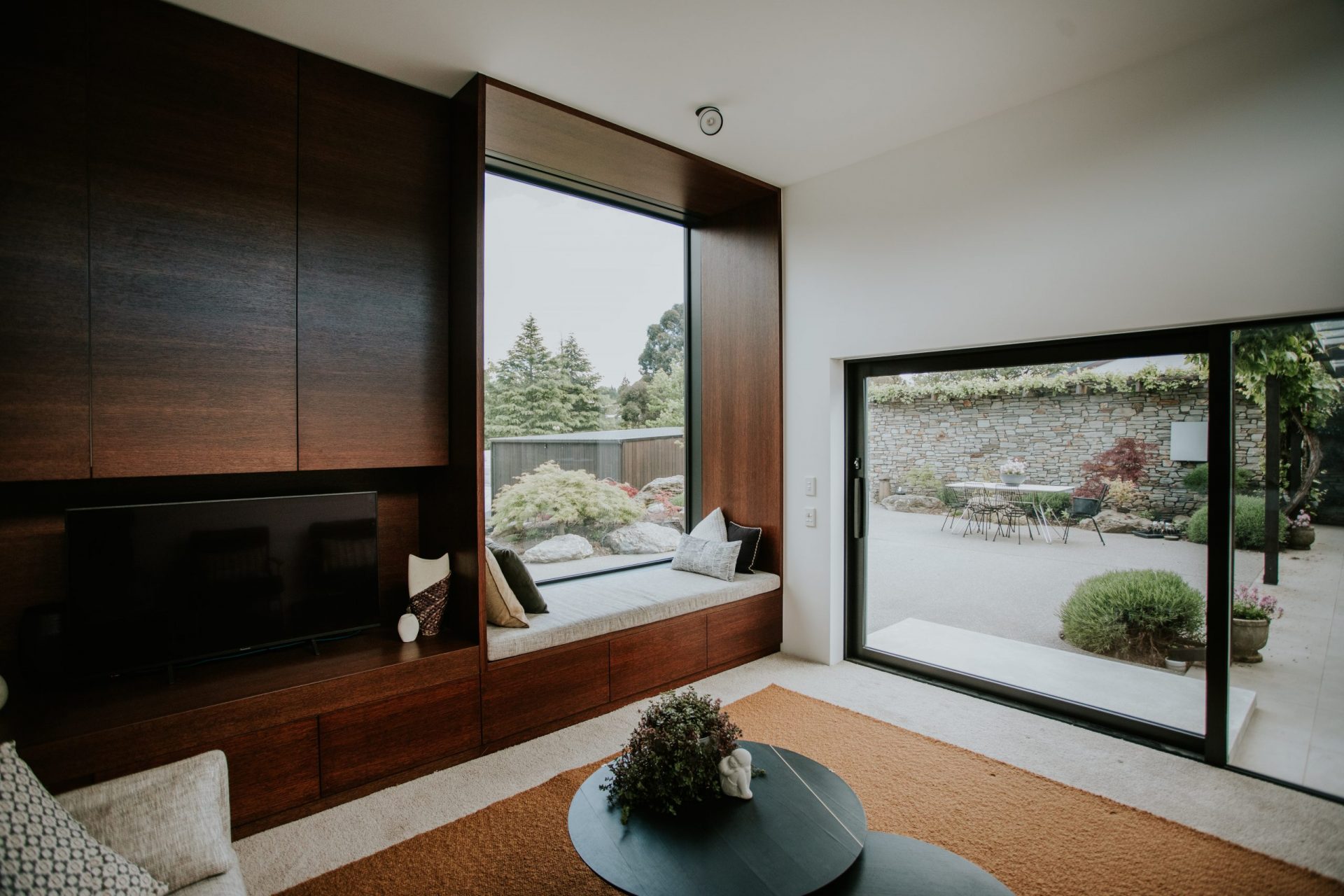
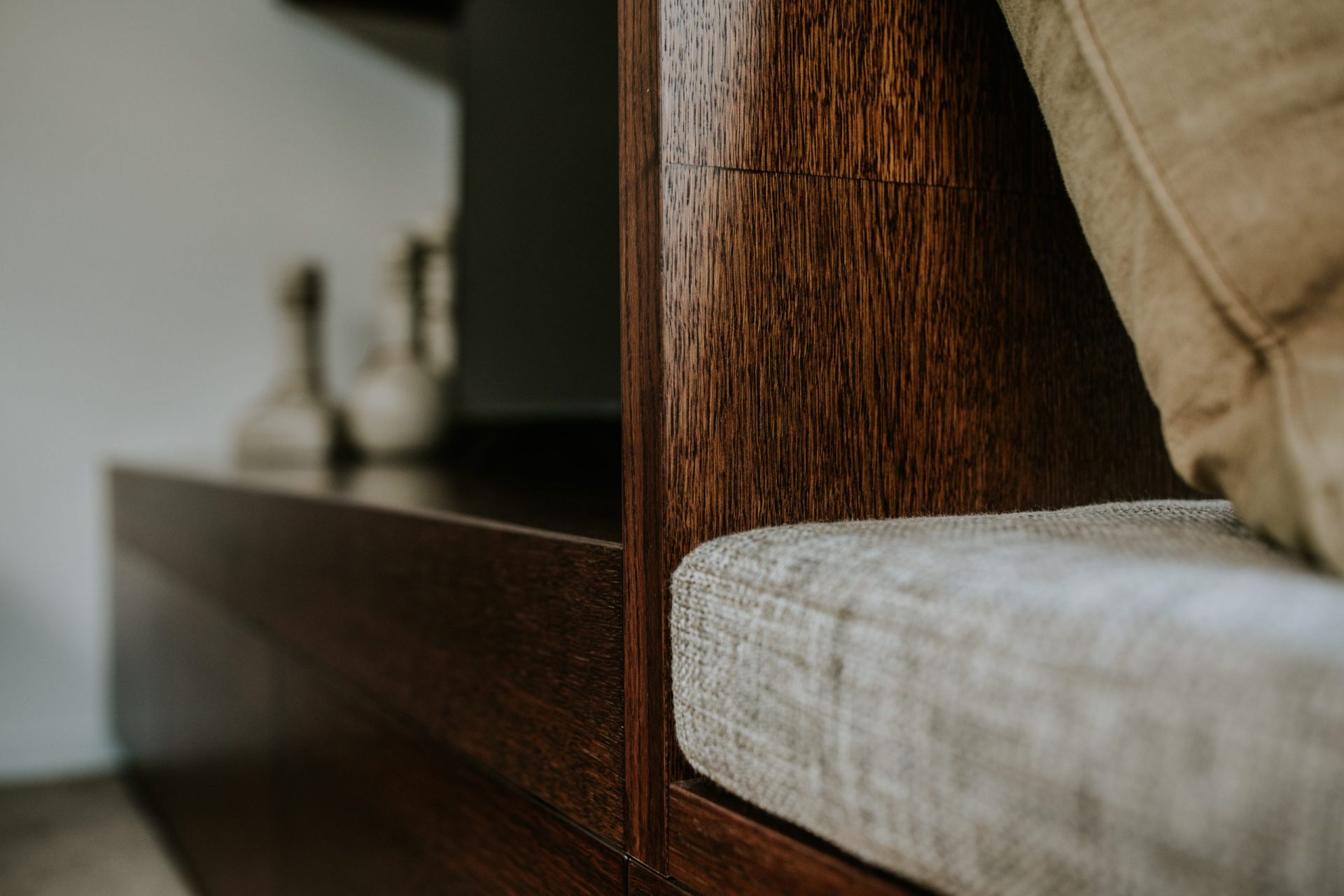
Better building
This extension project saw some beautiful additions to this mid-century styled home. A lofty ceiling with a window seat to the north-west meant that views of the mountains and Lake Wānaka beyond could be enjoyed with a cup of coffee in hand.
“Dave, Bridget and their team undertook our Wanaka extension. What stood out for us was their attention to detail, quality workmanship, willingness to engage at any time (including weekends), their happiness to share ideas, good eye for design and their friendly and professional approach. We have no hesitation in recommending them to others and will most certainly use them again.”
Clients - Jeff & Kerry Seymour
