Kereru Crescent II
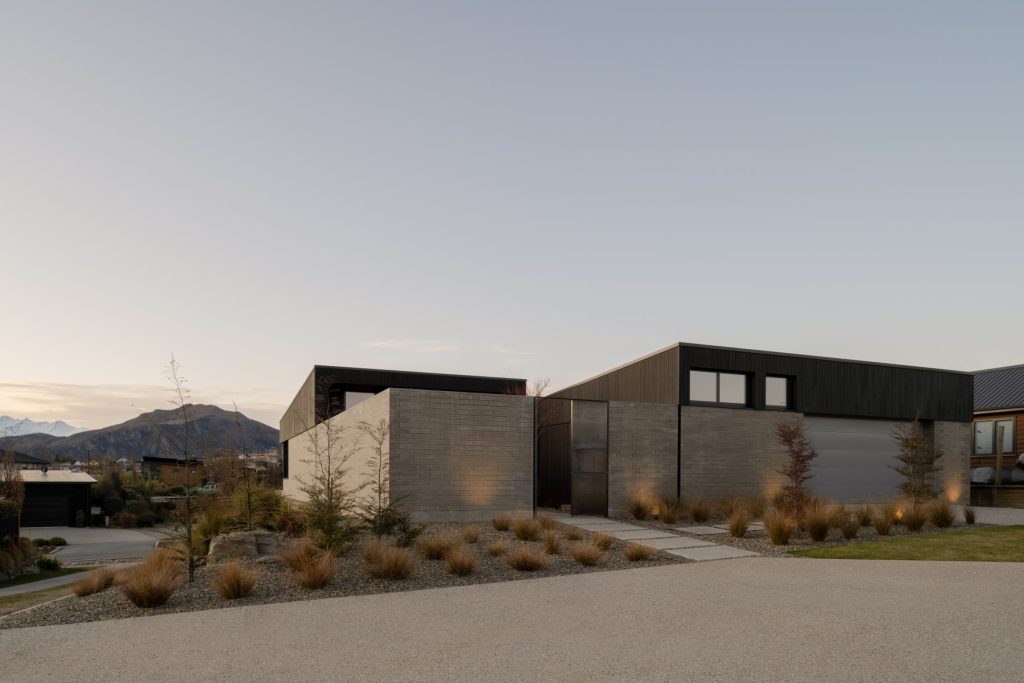
Design
By positioning the house right forward on the section, it meant the views of Lake Wanaka were maximised. A private and sheltered courtyard ensured wind exposure was minimal and provided an escape from the summer heat and sun in the later part of the day.
This home was carefully designed to ensure privacy was achieved, while at the same time keeping the space tranquil with an open outlook.
Detail
From the Canadian oak plywood ceiling and American white oak floors, to the 5mm stainless plate kitchen benches and concrete masonry internal wall in the living room, this home is the definition of detail. A crafted house with unforgiving detailing, required precision at every stage of construction.
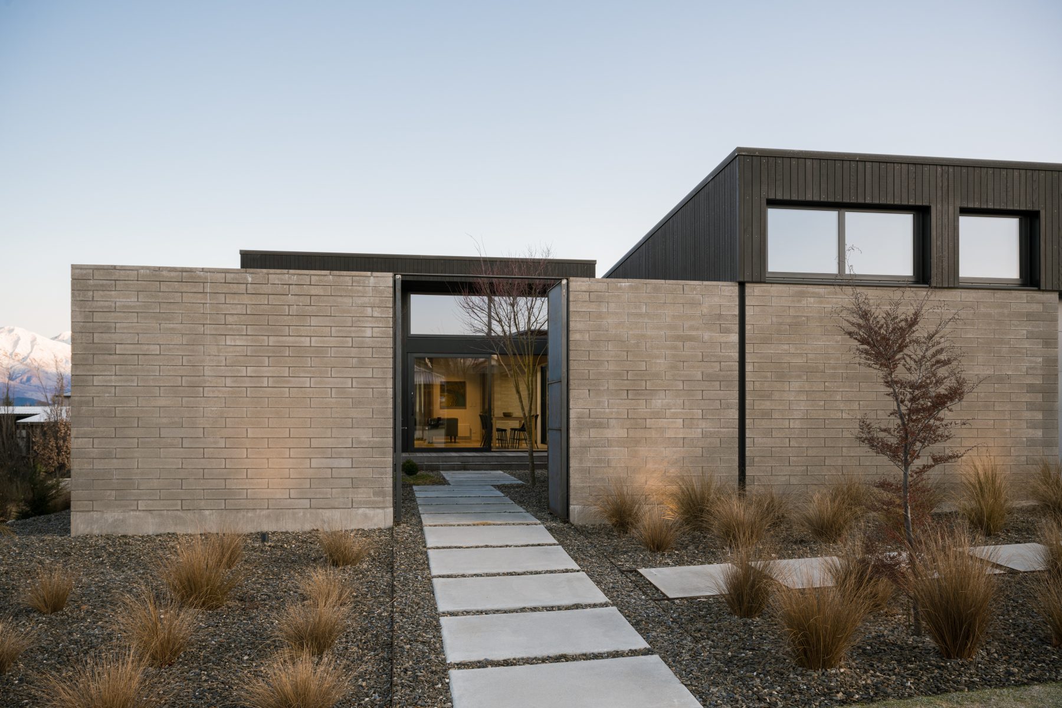
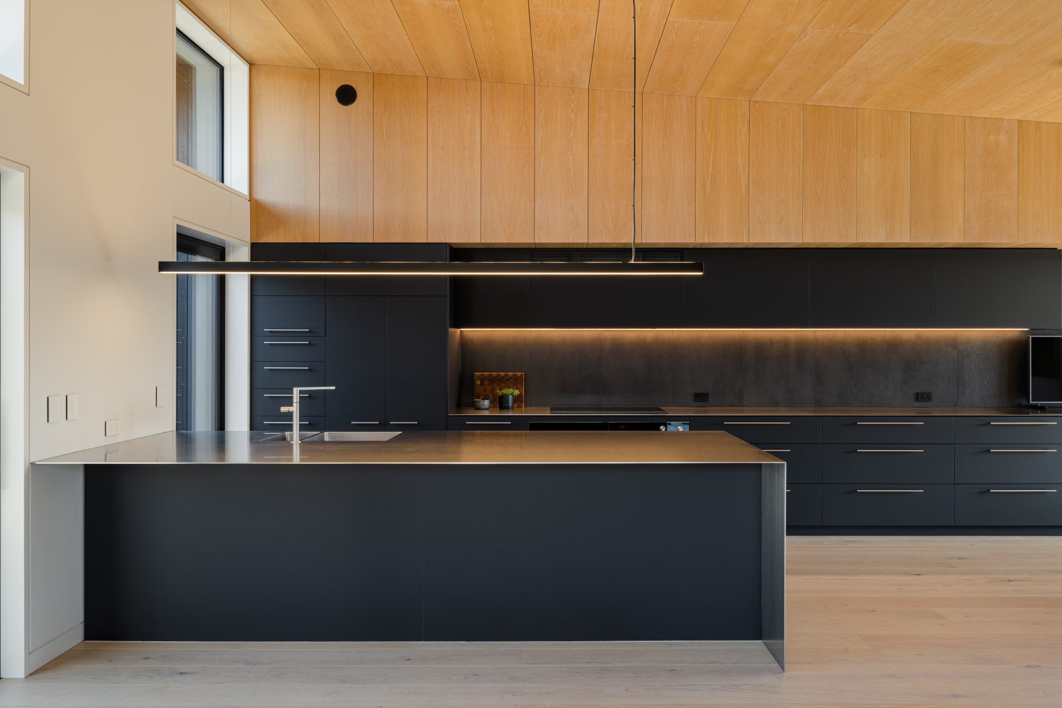
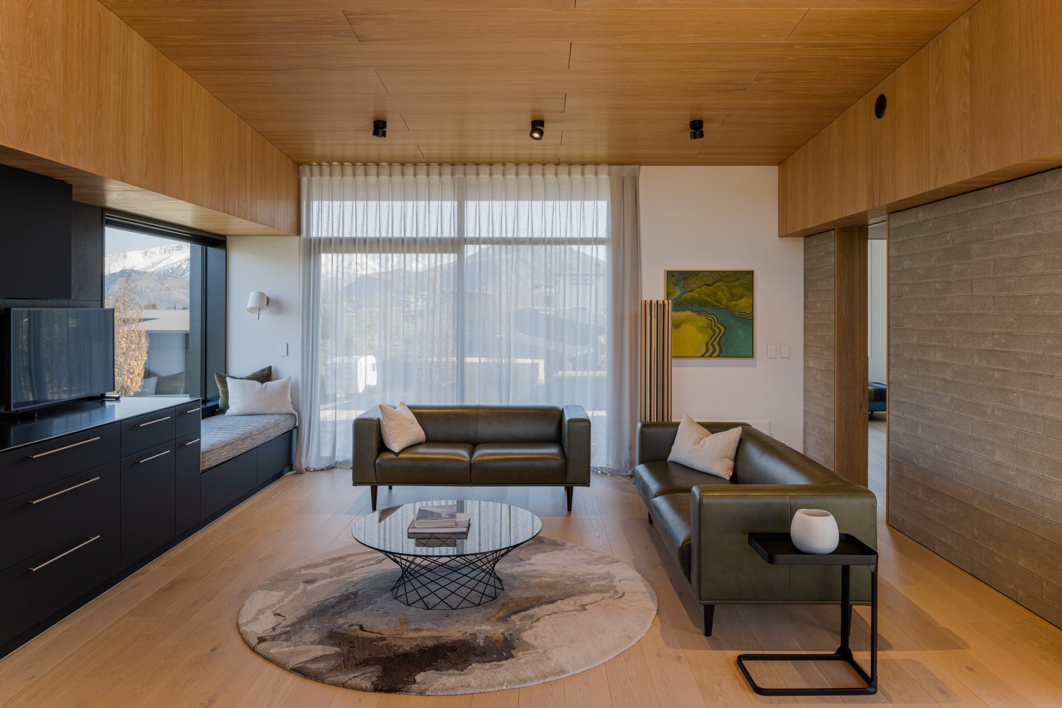
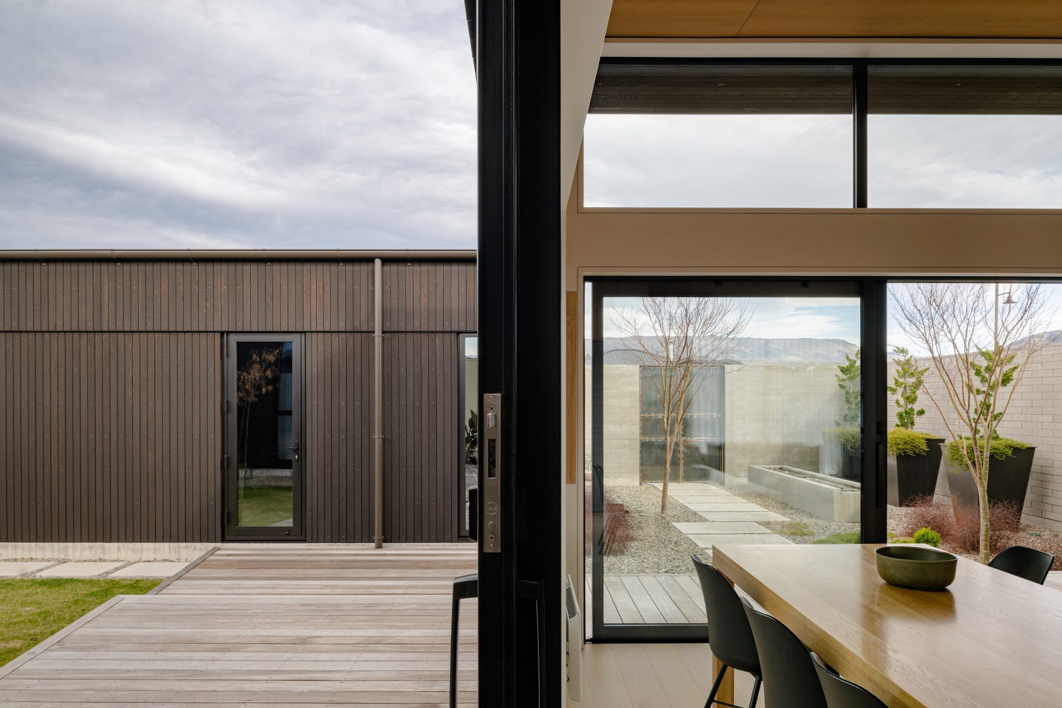
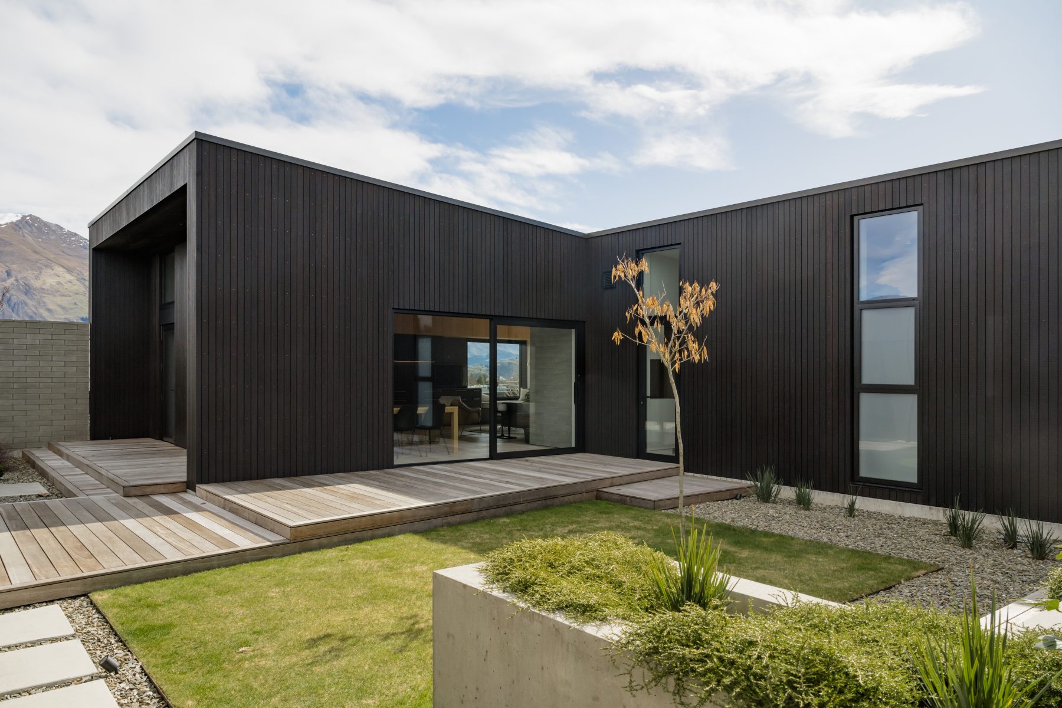
Better building
With a desire for a modern home with robust construction in materials, this house ended up being just that, and more. This beautiful three-bedroom home has been built with such precision and unforgiving detailing.



“We’ve worked with Owens Building on several projects and found David and his team to be very professional in their work, communication and openness to new ideas. David’s attention to detail is impressive, and we’ve found him to be proactive in problem solving – which has resulted in very smoothly run projects.”
Architect - RAFE MACLEAN
